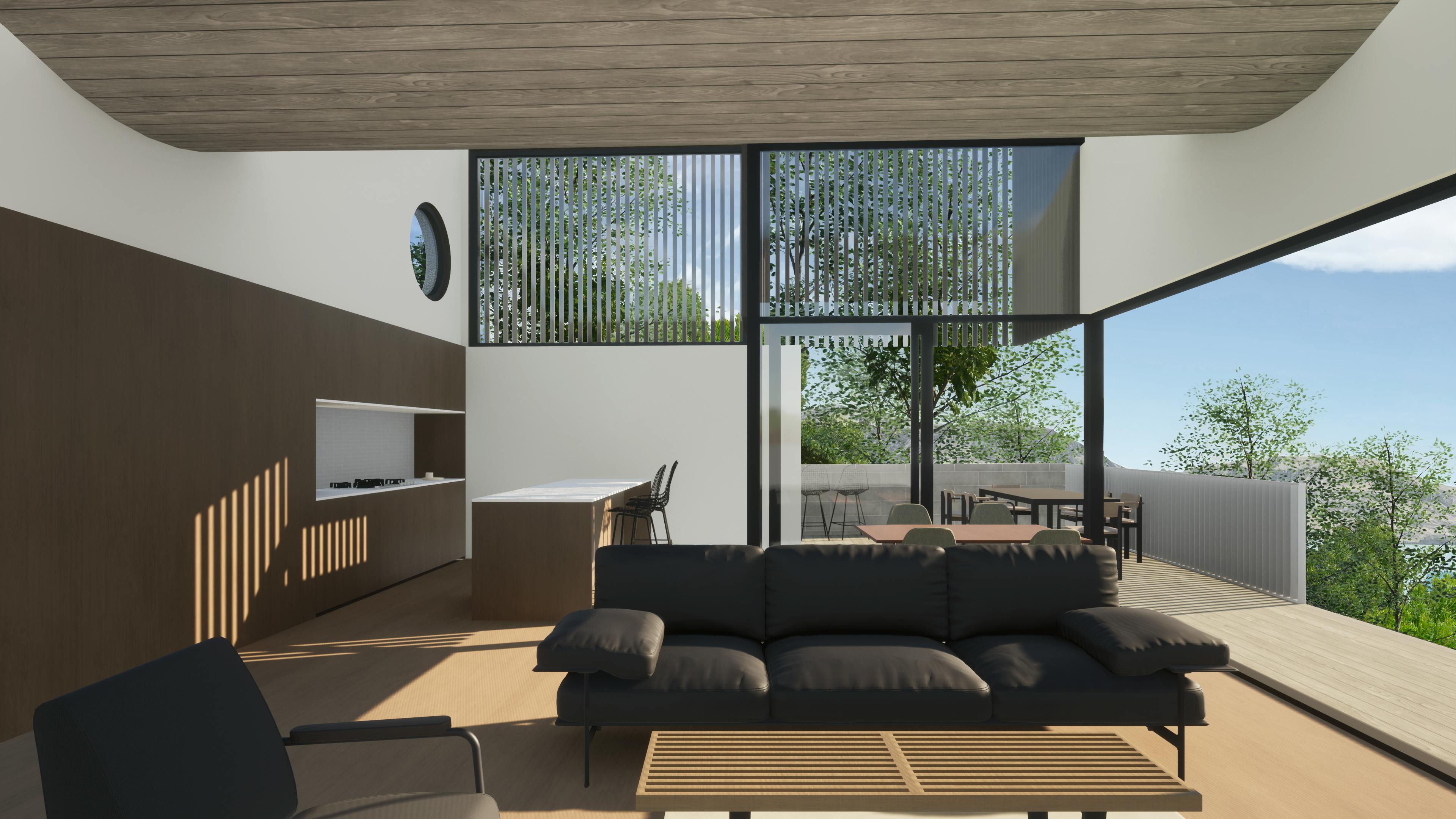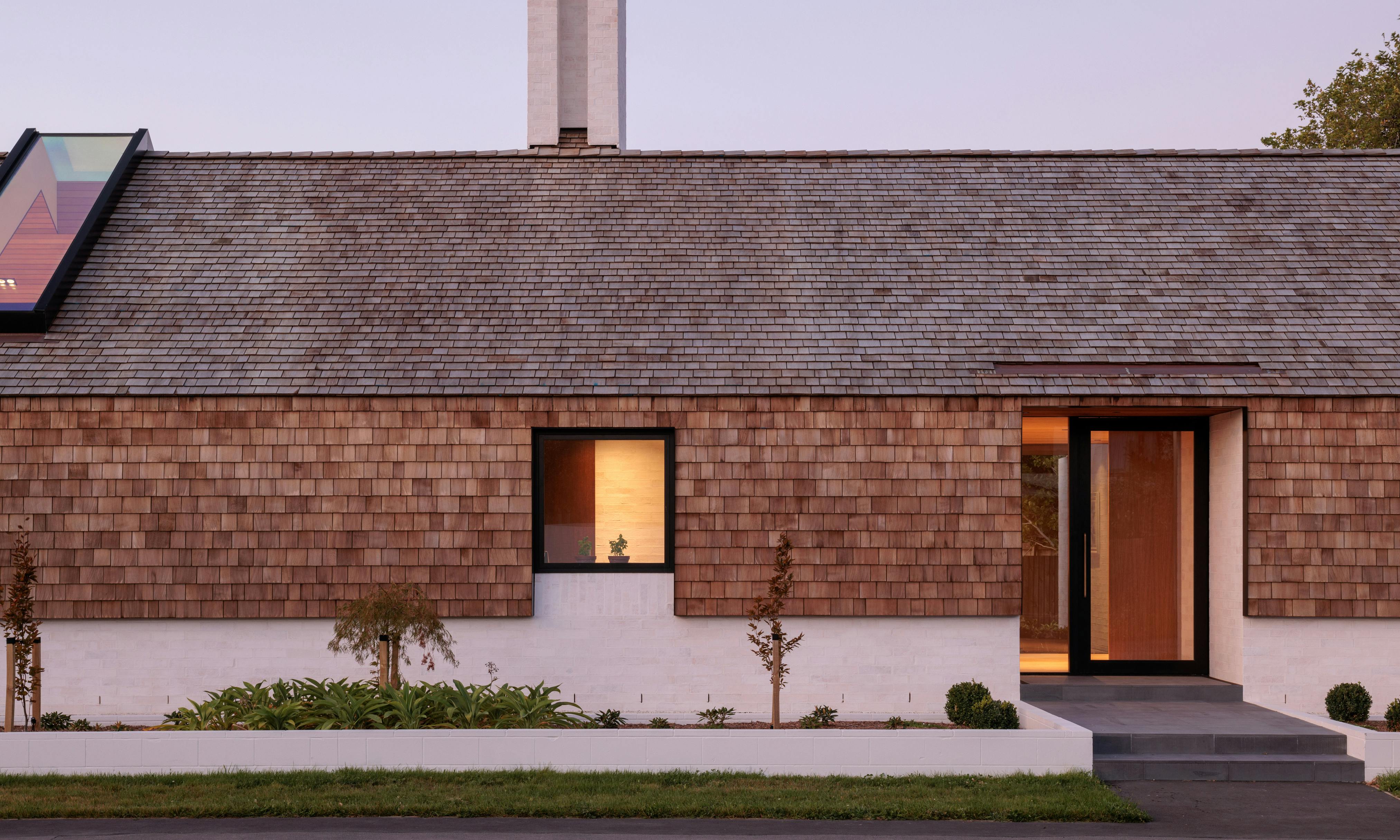Glandovey Studio
Glandovey Studio

project details
- type residential
- location fendalton, christchurch
- year 2024
- team Phil Redmond, Madeleine Clarke, Louwrens Kloppers
- Landscape Architect Robert Watson
- contractor Duncan Taylor Builders
- Consulting Engineers TMCo
-
awards
nzia canterbury architecture awards - small projects - winner
nzia national architecture awards - small projects - shortlist - photographer hazel redmond
This project is a second stage to work we had completed to the RC Ballantyne House.This work included the reorganisation of the bedroom wing to add a fourth bedroom, the addition of a wind lobby/boot room to the entrance, additional sky lighting to the dining area and general maintenance. Our clients brief for this stage called for a standalone building with studio (artist) and office (lawyer) incorporated with garaging and storage to additional land they has acquired connecting their existing section through to Waimairi stream. It was essential to capture the essence of the existing house whist creating strong connections visually and physically with the surrounding landscaping and river-scape. Our response can be seen as a lost archetype from the Christchurch School, part College house part a character from Hejduk’s ‘Victims’ Articulation of form, structure and materiality are fundamental to our design response.Concrete block walls shift past each other, extending and defining landscaped areas, entry spaces and delineating the threshold between private and public space The folded ‘v’ roof form is placed lightly onto the concrete block walls. A play of exposed structural beams, open at the ends to create a light filled space with visual amenity and shadow play. The studio opens out to North East with a terracotta terrace connecting down to a formal lawn area, allowing the studio to be used as an entertaining space for garden parties. The office and studio work area have frame views of the river-scape.Windows are placed throughout the building to eliminate visual noise.













plans and drawings









